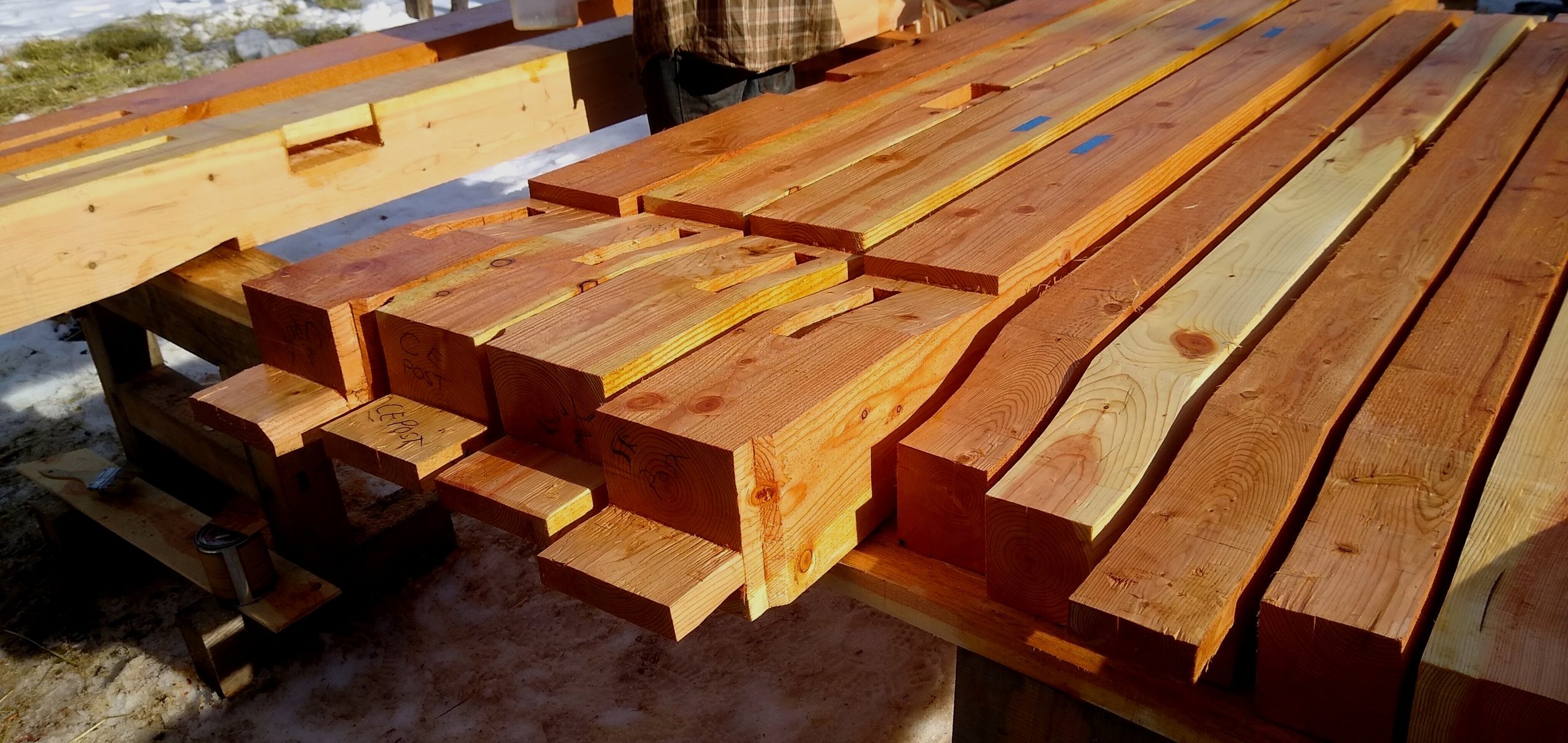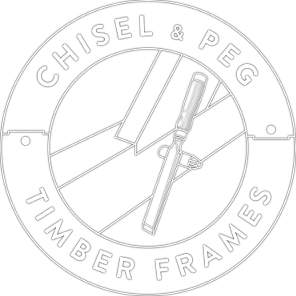
Frequently Asked Questions
Timber framing is unusual at this point in history, so naturally, we get a lot of questions. Fee free to ask any other questions via E-mail. or fill out the Contact form on our Home page. Thanks!
-
We primarily use Douglas Fir (also called ‘red fir’) because it is plentiful in our region of Northern Idaho and beautiful. Douglas fir is also incredibly strong supporting over 3000 psi. This means that a 1 inch by 1 inch square can hold a Volkswagen Beetle without crushing. Our pegs are made of white or red oak due to it’s superior shear strength. If you’d like to learn more about wood and it’s remarkable properties, we suggest ‘Understanding Wood’ by Bruce Hoadley.
-
In short, No. Our skillset is very rare and we wish to focus on the traditional joinery and raising aspect. Spending our energy milling the best timbers and cutting the most accurate joints will give you the finest product.
-
Modern homes are produced using a technique known as ‘stick framing’ or ‘balloon framing’. This is remarkably fast and uses lots of smaller, standardized lumber typically 1.5 inches in thickness. The majority of these pieces, studs, are cut to length at the sawmill and can be installed with nail guns without even being cut by the carpenter. The rigidity in these frames is gained by adding plywood or OSB sheeting to the exterior or the walls and drywall to the interior, completely hiding the efficient, but ugly framework.
Timber Framing, on the other hand, starts with very large pieces typically measuring 6 inches by 6 inches and greater. The ‘Carport’ on our ‘Products’ page is built with beams measuring 8 inches by 12 inches. These timbers are few, but very strong leading to more open layout options. The craftsman plans and cuts a series of pockets and tongues (mortise and tenon) which fit together and are pegged through with hardwood pegs. Nails and screws are rarely used except on rafters and roof members. The frame gains its rigidity from diagonal ‘knee braces’ and is typically exposed on the interior.
-
Read. There is a fine book by Will Beemer called ‘Learn to Timber Frame’ It will teach you about the very basics including tools and history, then walk you through a complete Tiny Cabin build and raising. It is incredibly detailed and will give you the courage to start.
Another excellent read is ‘Building the Timber Frame House’ by Ted Benson. Although it has remarkable detail about the engineering of the timbers, the book is very philosophical about the love and history of the craft and a person’s relationship to their hands and their work.
Watch. There are many timber framing resources online. Our favorite videos are produced by the Shelter Institute. This multi-generational family business designs and builds timber frames and also teaches classes in Woolwich, Maine and online.
Do. Download free beginner projects from the Timber Frame Headquarters website. Their sawhorse plan is a great introduction and massively sturdy.
-
Definitely. Assembling and raising a frame can be tedious and a bit dangerous, but smaller frames can be raised without any expert knowledge. We can also raise the frame with our small crew, but our favorite way is with your help. A traditional frame raising was a community affair with family, friends, food, music and booze. You might be surprised how many of your friends would be willing to participate.
